Euclid: Westside Addition and Remodel of a Spanish Colonial Remodel
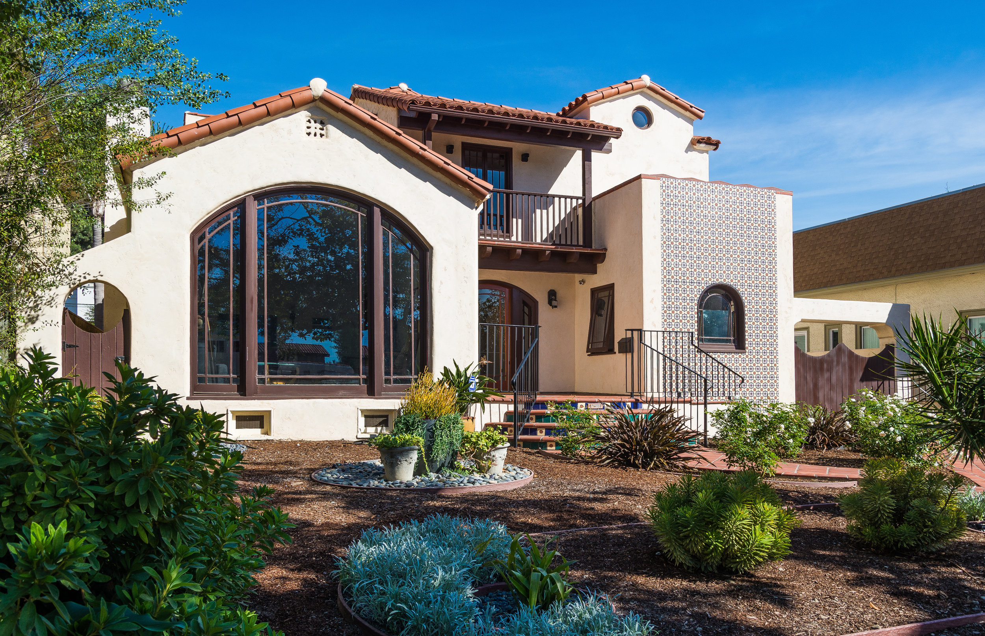
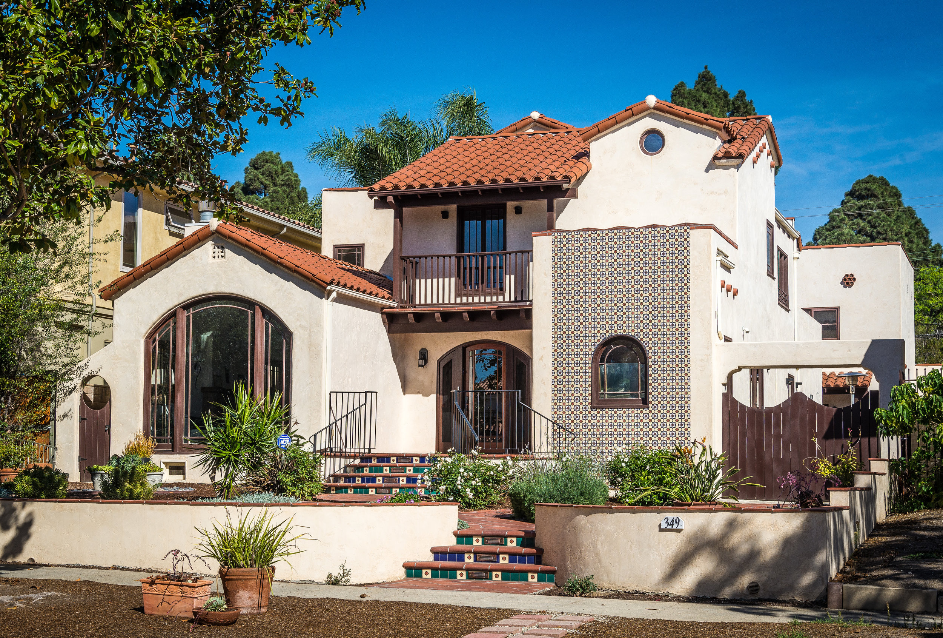
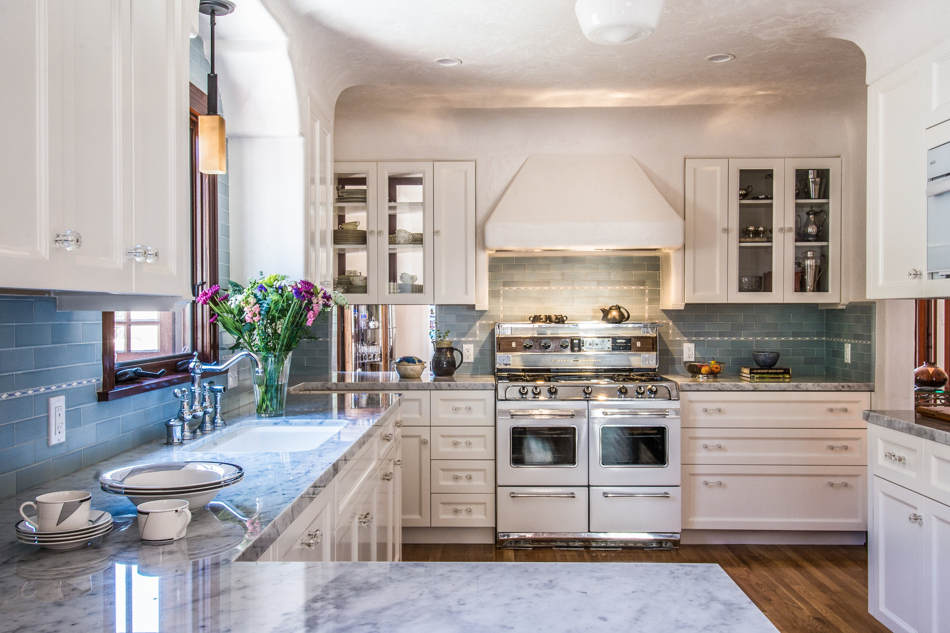
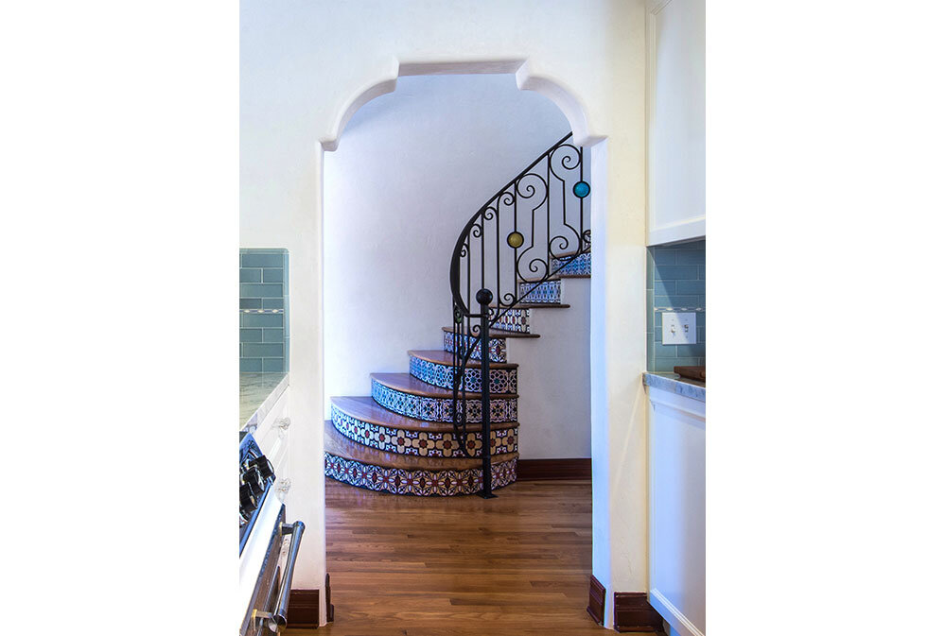

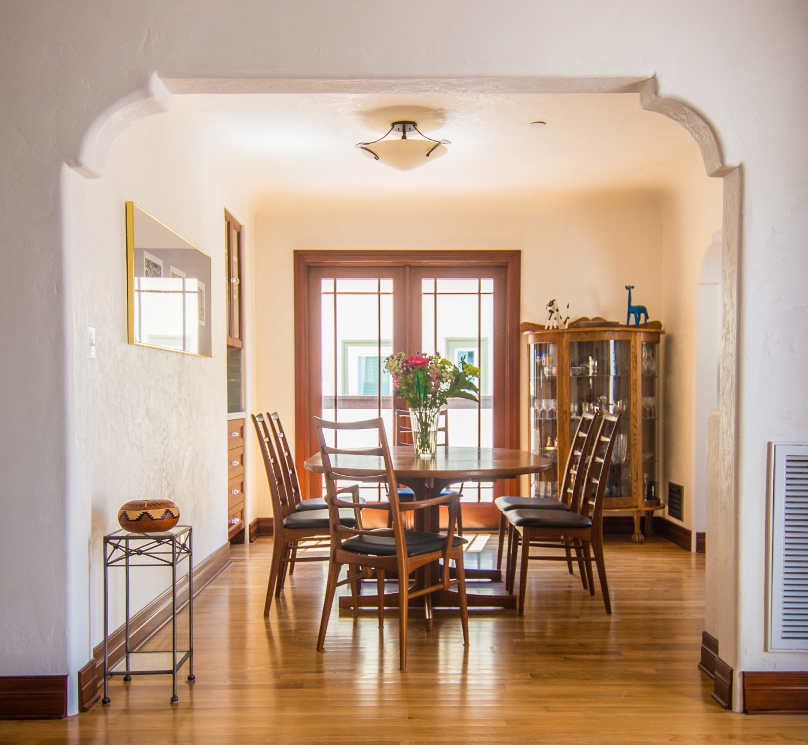

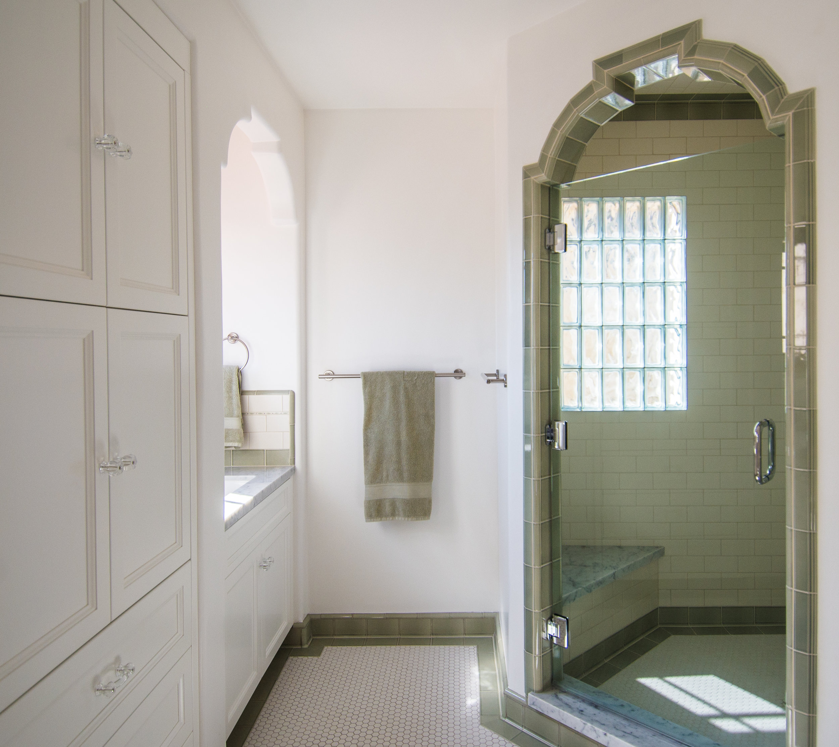

This late 1920s single story 1500 square foot Spanish Colonial house had a typical floor plan of the period, public rooms up front and bedrooms behind, no access to the rear yard. In order to open the home to the newly landscaped rear yard a second floor was added moving three bedrooms and two baths upstairs creating a larger 3000 square foot home with 4 bedrooms and 3 ½ baths.
The now grander floor plan accommodated a central stair well with turret above filling the central core of the house with light and ornate period details such as the Malibu tile risers and ornate hand forged metal railing.
The new kitchen was remodeled around a restored gas range so period details were a must. Revival tile backsplash with Chiclet liner, upper cabinets that integrated into a cove ceiling and a plaster arch that referenced an original detail all assisted in maintaining the period charm that the owners were drawn to in the original house.
Bathrooms were remodeled in bold accent colors that were common in the bathrooms of that period.
Looking to redesign your home? Contact us about your remodel below.
info@homefrontbuild.com
(323) 732-4663

