Mariota
Toluca Lake Remodel
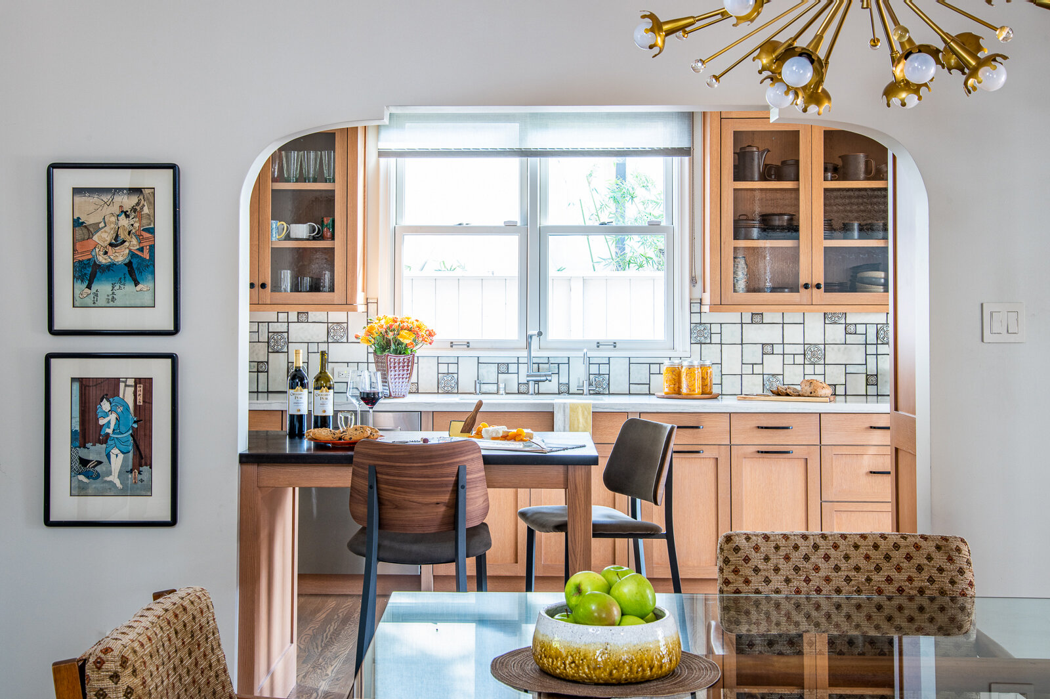
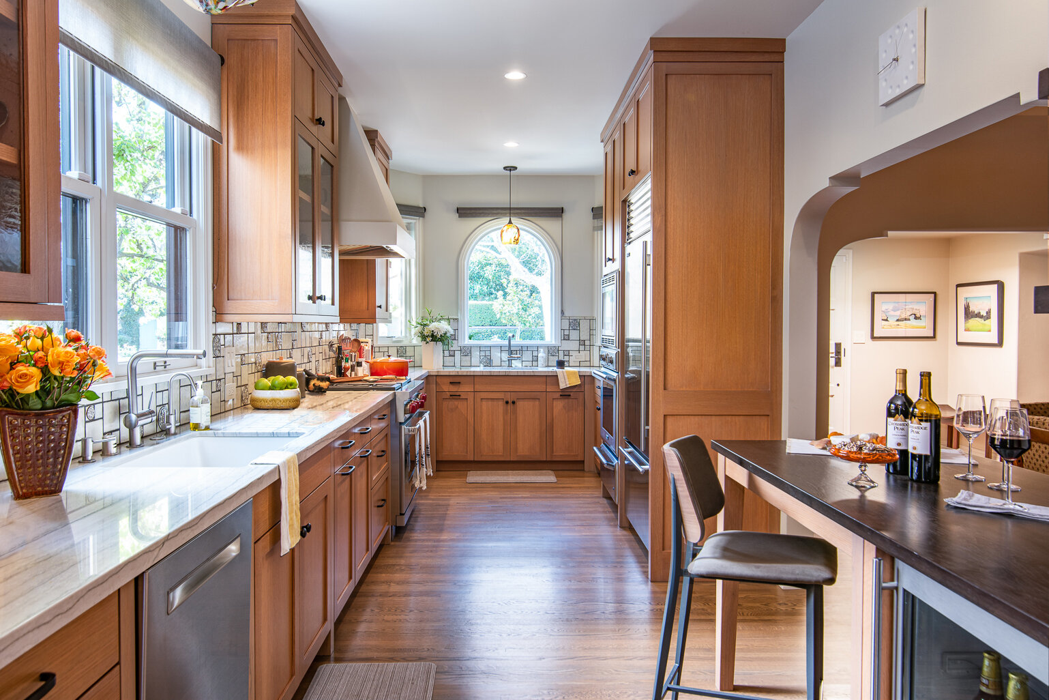

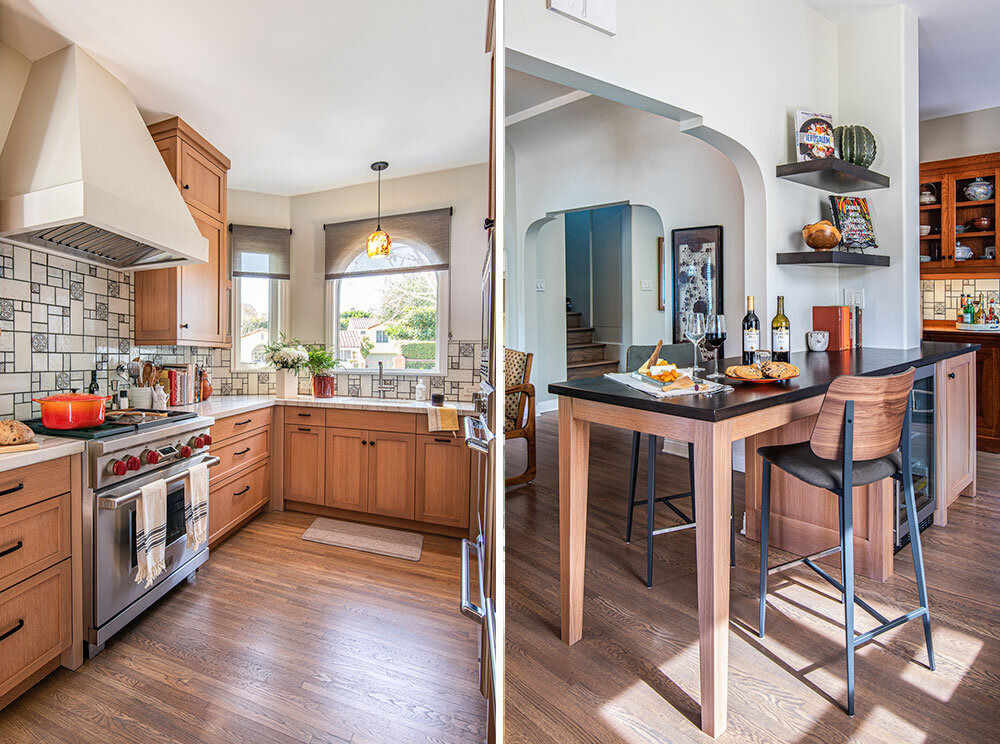
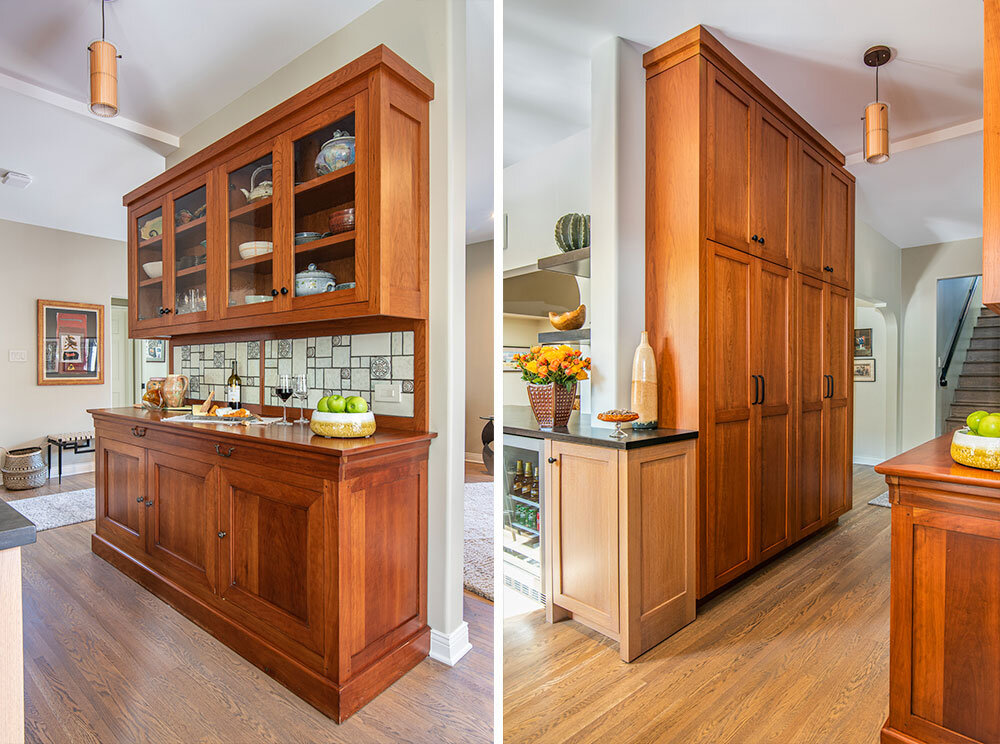
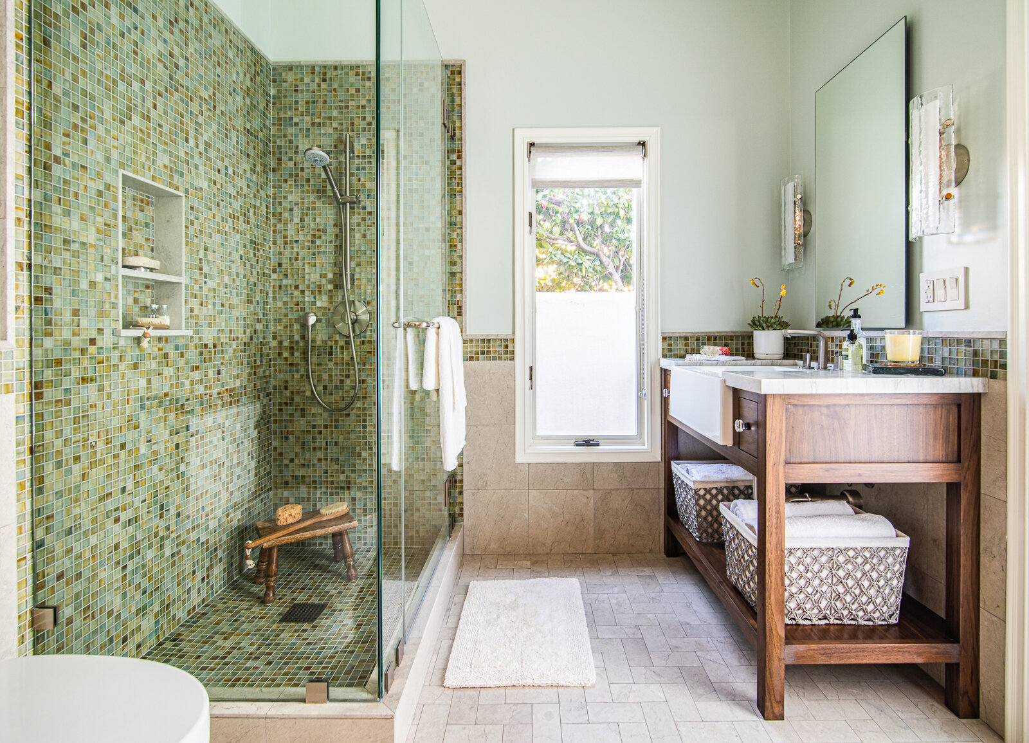


Before the current homeowner took possession of the property, this house was remodeled from a single-story Spanish Revival house to a two-story contemporary Craftsman house. Although there was plenty of square footage, the layout and flow through the various rooms on the first floor was maze-like and lacked cohesion. To solve the bottleneck issue during family gatherings, the kitchen and dining room walls were removed, and a central bathroom was relocated to the rear of the house, thereby opening up the entire first floor. The dining room, opened on all sides by 3 new arched openings that match the existing living room arch, now serves as a central hub of the home.
The galley kitchen was extended to incorporate the old breakfast area, and a newly added peninsula acts as a bridge between kitchen and dining room. The peninsula’s bar seating offers a casual gathering spot for get-togethers both large and small.
The bathroom was moved to a corner in rear of the house with a direct access to the pool area. The bathroom’s previous location towards the center of the house has been transformed into a beautiful open butler’s pantry, easily accessible from all areas of the first floor. A special piece of family furniture was used for the base of the pantry’s breakfront cabinet, which with its framed tile backsplash creates a perfect backdrop for the client’s pottery and collectables.
Making use of an otherwise unused corner of a vestibule adjacent to the pool bath, a cozy window seat and built-in bookcase provide additional storage and a comfortable spot for reading or meditation.
info@homefrontbuild.com
(323) 732-4663

