Altadena
Vibrantly Updated Mid-Century Modern
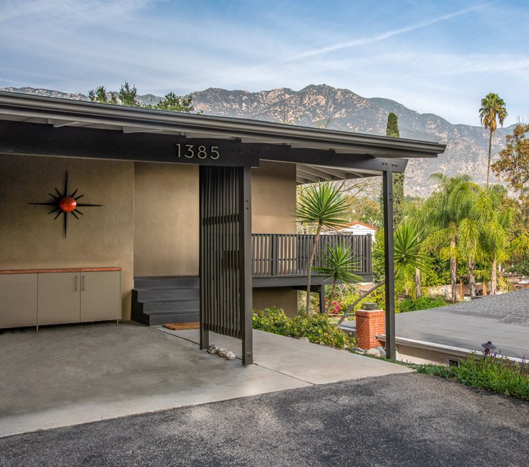

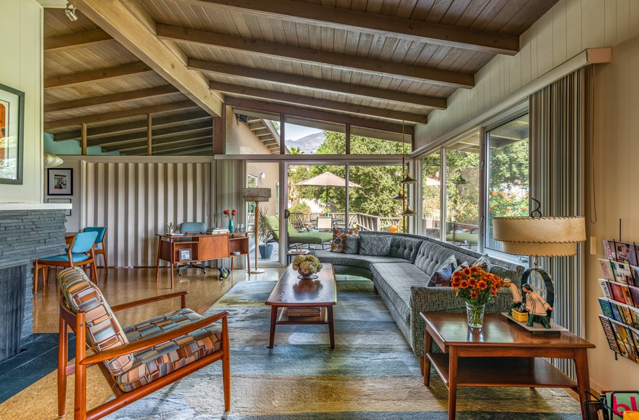
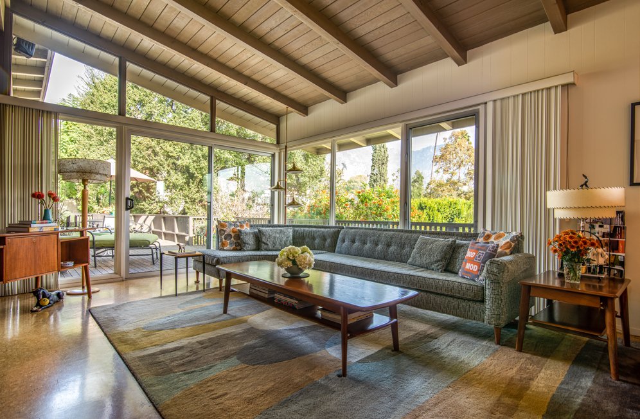
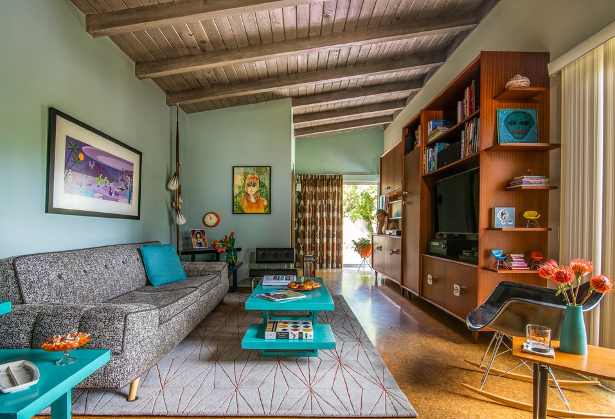
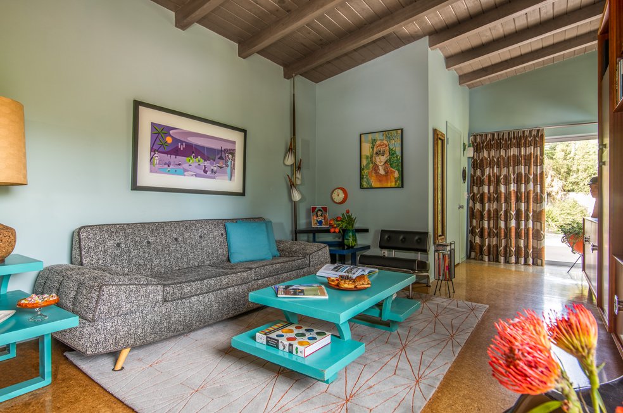


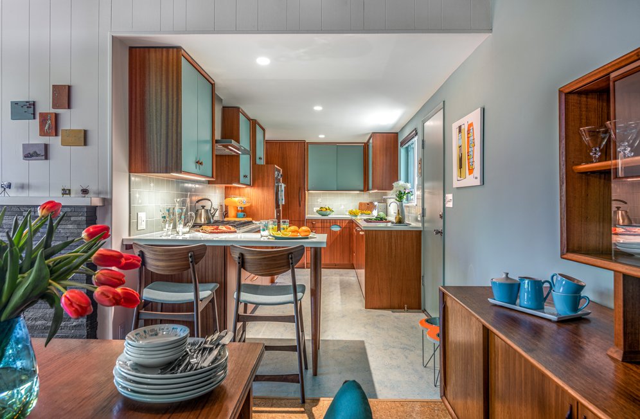
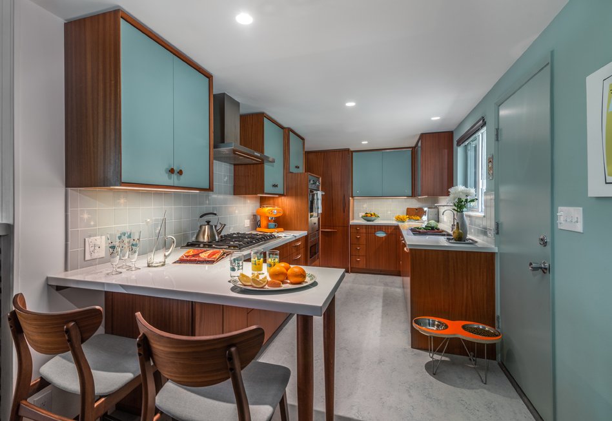
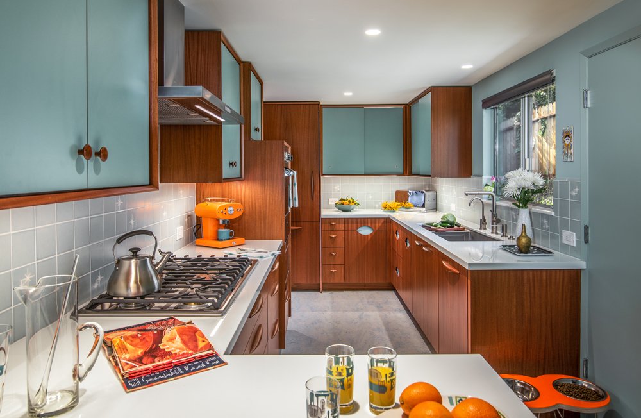
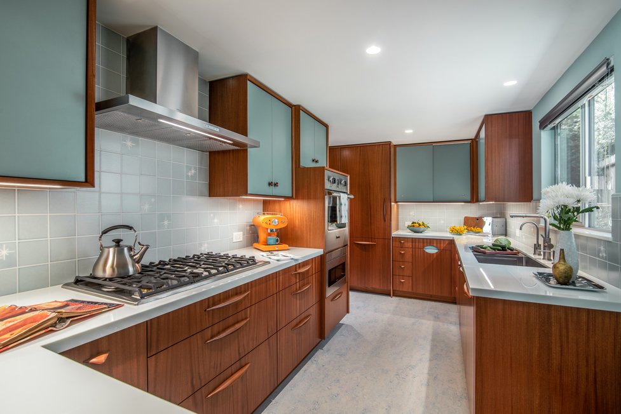
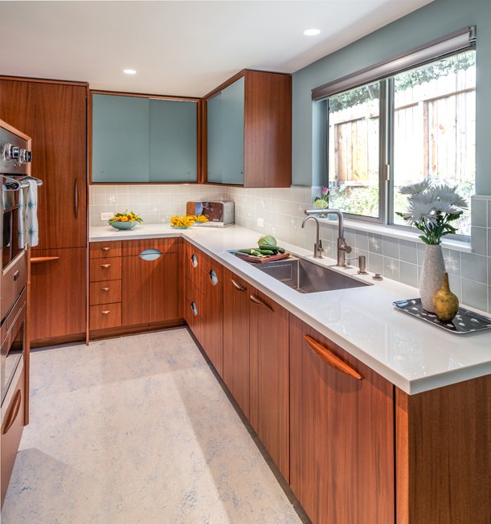
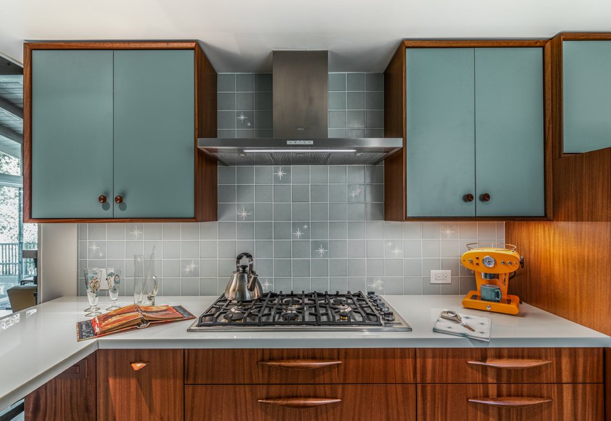



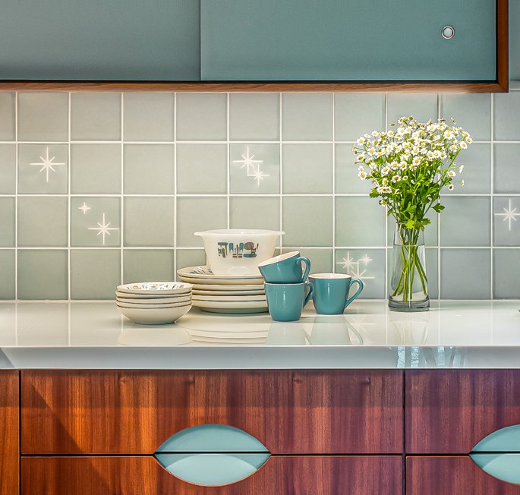

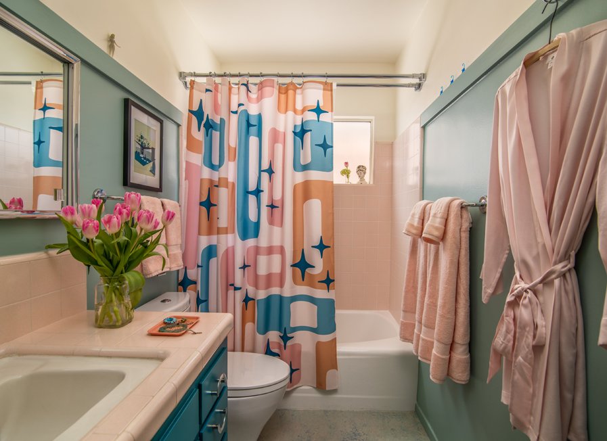



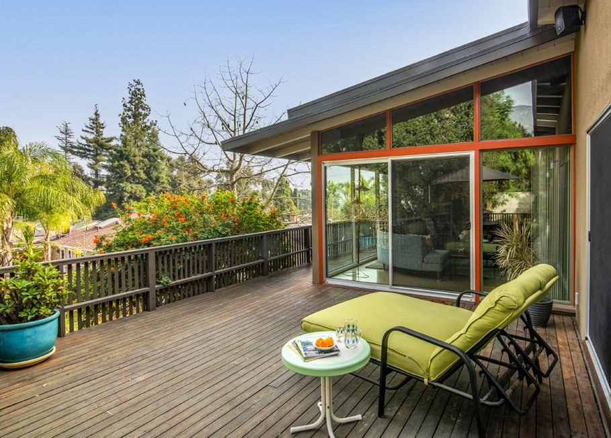
This mid-century modern architectural design gem, with sweeping views of the San Gabriel Mountains, was built in 1960 by the female Swiss artist, Gisela Meier, a disciple of famed furniture and industrial designer, Kem Weber. Meier thoughtfully built the house on a very challenging long and narrow site with a 20’ slope, without altering the natural topography.
The house is still largely in its original condition, with minimal changes made to the living/dining rooms and den. The original floors were replaced with cork tiles, and a 1980’s marble fireplace surround was retired, in favor of slender stacked stone tiles. The bathrooms, featuring all original glazed tiles, sinks, and vanities, were revitalized with Marmoleum flooring, gleaming new faucets, and fresh coats of paint.
The centerpiece of the remodel is the galley kitchen. The owners chose to maintain the original footprint and to specify materials that either were used in the 60’s or that closely resembled those of the era.
Sapele wood was chosen for the cabinetry – selected as much for its alluring vertical grain as for its similarity in warmth, tone, and color to the teak used frequently in cabinets from the period. The vintage dining room sideboard further inspired the kitchen cabinets, which are framed with a beveled edge and feature sliding doors. The turquoise laminate at the upper cabinets mimics a popular 1960s interior decor color. Drawers showcase custom finger pulls in the same turquoise blue as the upper cabinets, creating a unique and witty visual bridge between upper and lower zones.
Additional nods to the atomic ranch style include recessed metal cup pulls on the sliding cabinet doors; a sink with a built-in drainboard; Marmoleum flooring; custom backsplash tiles with an atomic star motif; appliances exhibiting simple streamlined aesthetics; and the oven’s distinctly retro analog clock.
info@homefrontbuild.com
(323) 732-4663

