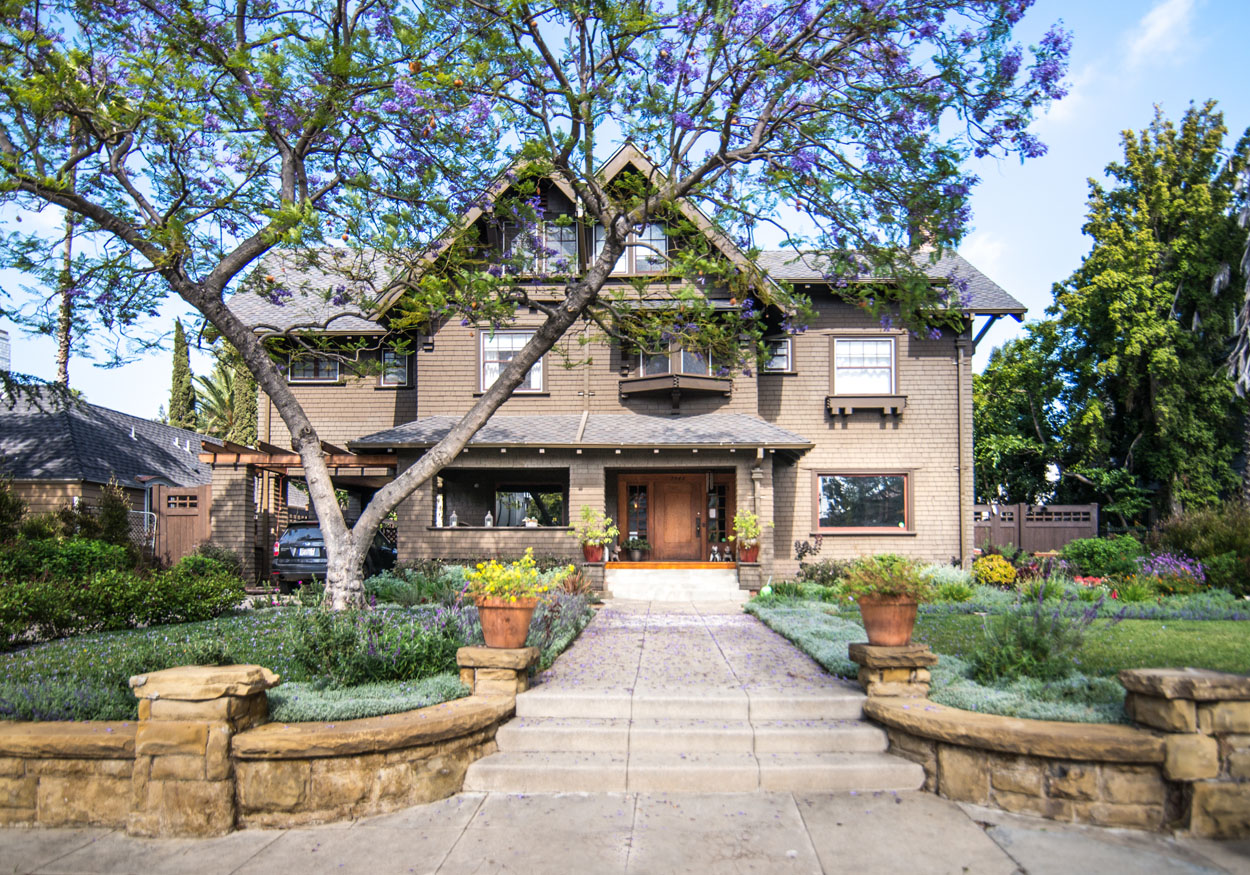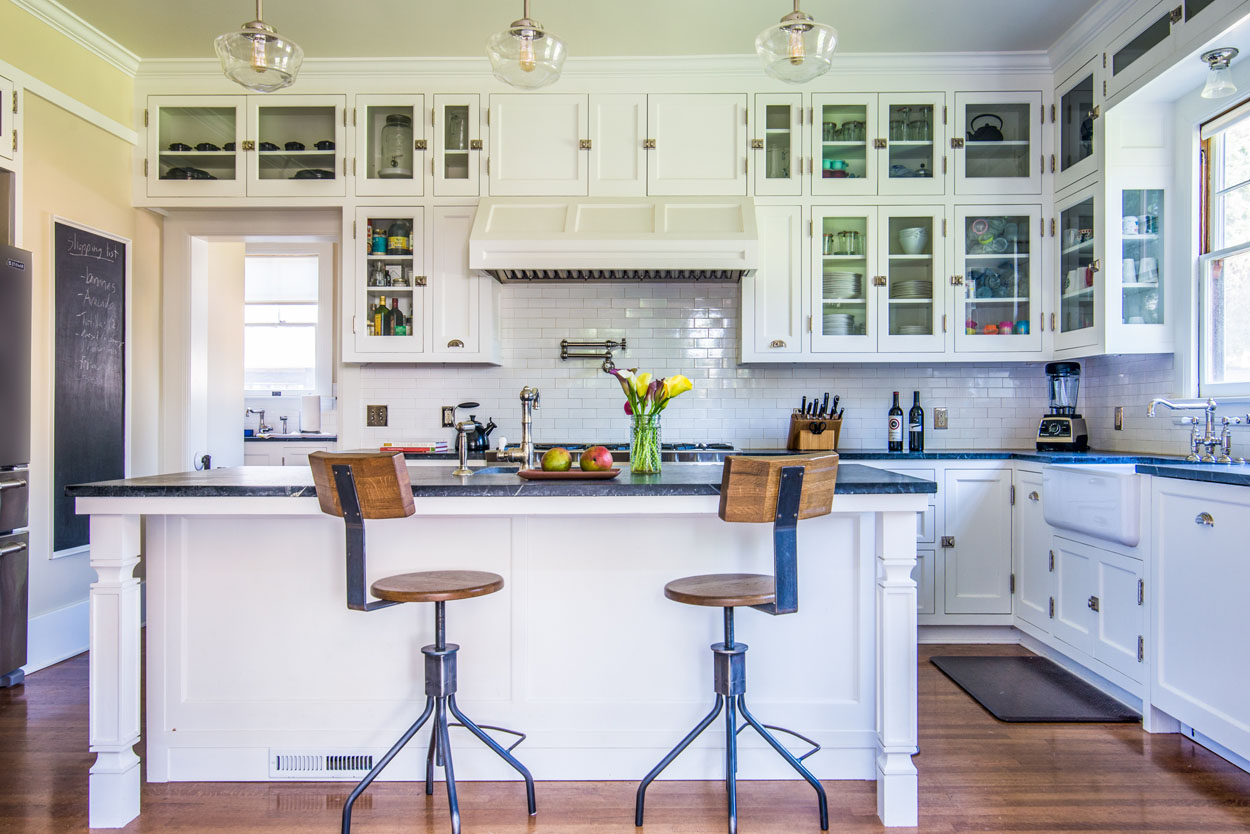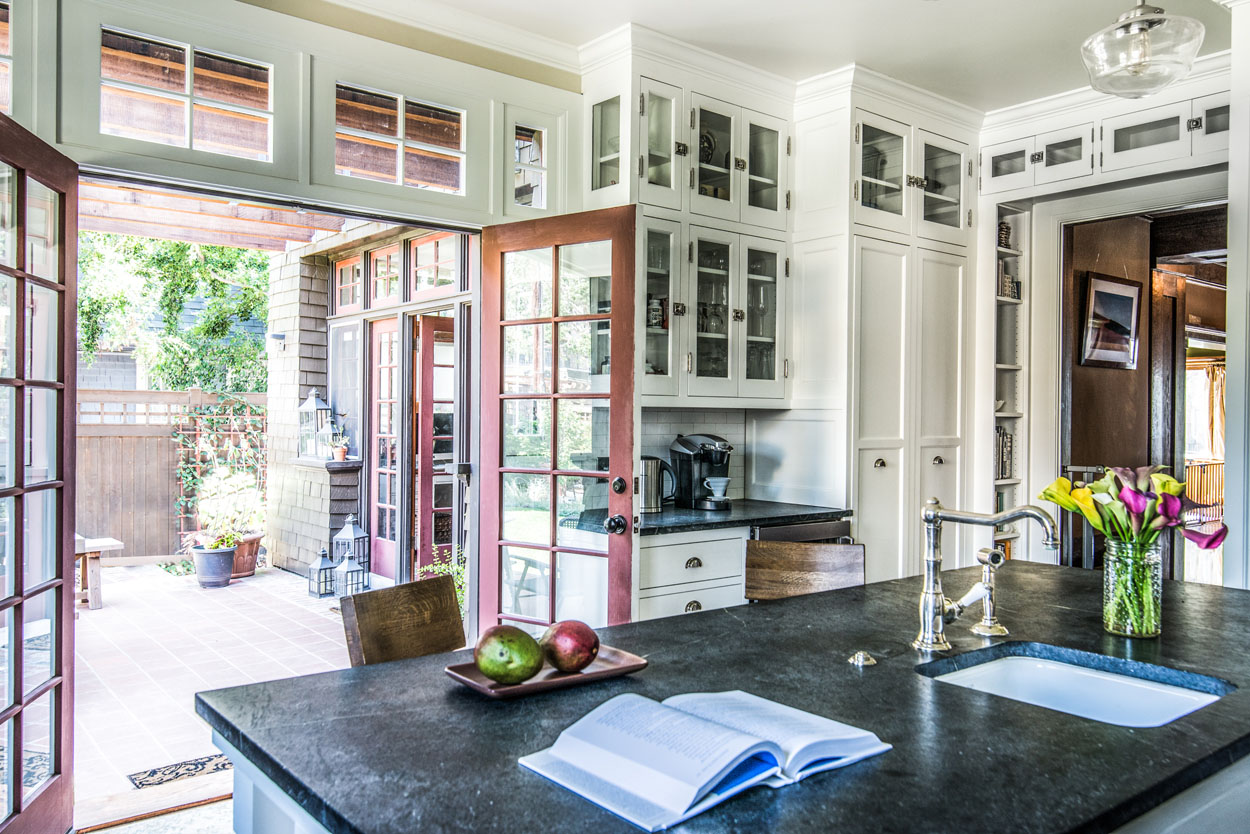Hobart: Sugar Hill Craftsman Remodel & Addition



This grand 5,200 square foot Los Angeles Craftsman home, complete with third story ballroom, built in 1905 was in a state of neglect when the owners purchased it. The neighborhood in which the home was located was once the rich suburbs. Over time a growing and changing urban core enveloped the once exclusive enclave and the neighborhood fell into disrepair. In addition to the interior remodel, the entire house was upgraded with removing the original brick foundation, new roofing to correct water intrusion, removing decades-old paint, and replacing all original electrical, plumbing and heating systems and adding air conditioning.
The focus of the remodel was an addition at the rear of the house and reorganizing existing spaces to create a layout for today’s lifestyle. The kitchen was moved from the maid’s quarters to its new location off the entry and easily accessible by an arched opening. Windows and French doors were added to a rear patio creating a light filled through line from the entry to the kitchen and rear yard.
The existing baths were completely gutted and remodeled as well with attention paid to recreating the original details and design. A first floor powder room and a new master suite were added. Period details were restored or recreated as needed. The footprint was tight but charm and interest was added by installing period fixtures and scored plaster wainscoting, an old historic technique no longer used.
Looking for a Craftsman home remodel, addition, or new build? Let our expert team of craftsman custom home builders turn your dream home into a reality. Contact us for a quote today!
info@homefrontbuild.com
(323) 732-4663

