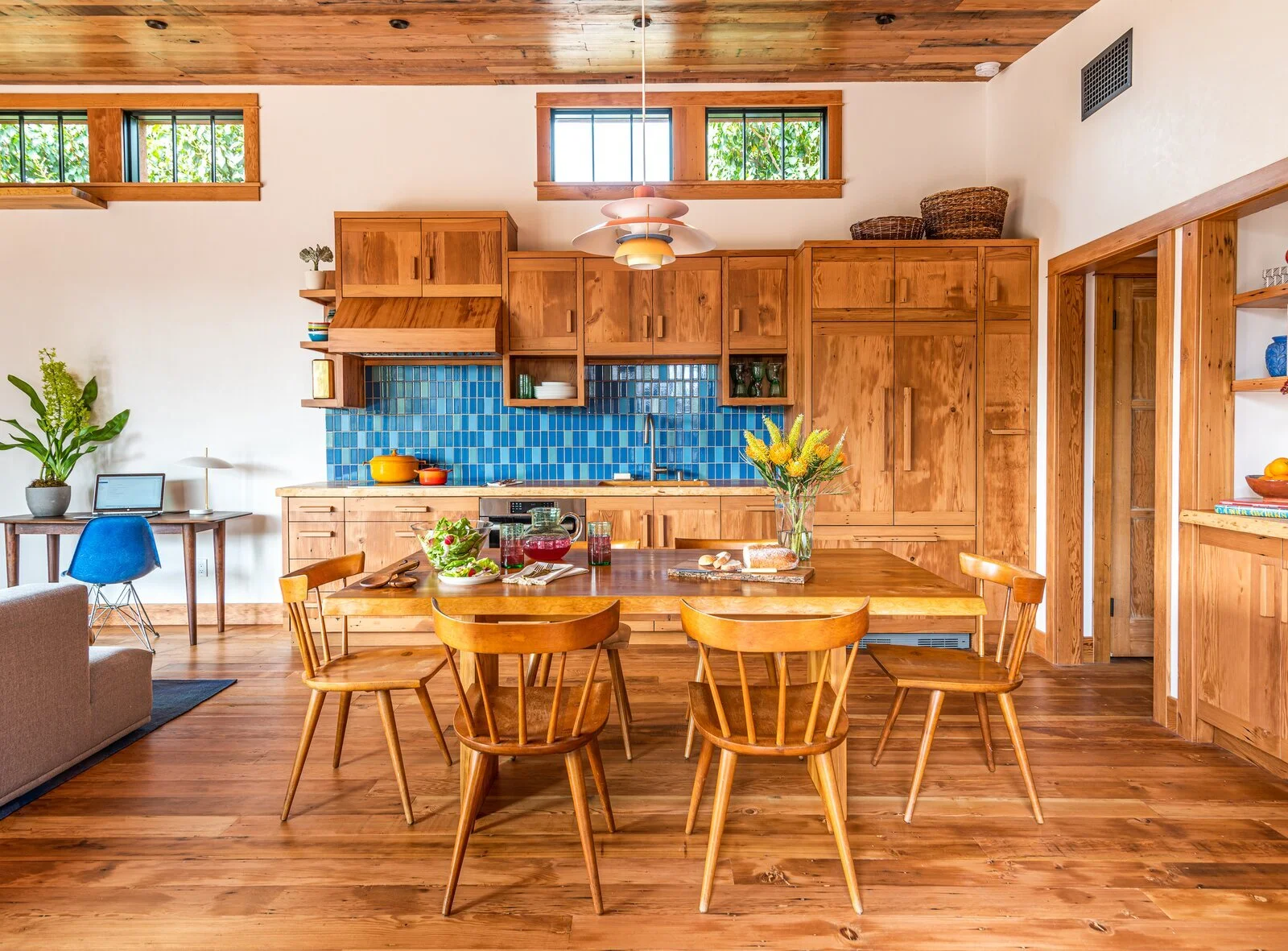Salvaged Wood From a Neglected Shed Shines Again in This Los Angeles ADU
A couple enlist woodworking experts to turn the run-down shack in their backyard into a gleaming guesthouse.
The oversized shed at the back of this property in Highland Park, Los Angeles, was a bit of a mystery. It had stood for 90 years, filled with tree trunks on one end and interesting antiques on the other. The current homeowners, a television writer and a musician, discovered that plans for the shed had once been filed, yet the city didn’t officially recognize its existence. Despite its state of flux and disrepair, the couple was sure about one thing: It had potential.
Reclaimed wood graces the exterior and wraparound deck of the ADU, which is surrounded by native landscaping.
"Before COVID-19, we were envisioning a place where family and friends would be visiting constantly," says one owner, who asked for privacy. "Most of all, we wanted a functional guesthouse that our elderly parents could use while visiting us and our baby. We hope that will still happen someday."
Having a large common space that comprises the living, dining, and kitchen areas makes the room feel larger, while thermal sliding doors on one side let in light and air.
Aside from guest quarters, the couple imagined an accessory dwelling unit (ADU) that could work as a temporary address during the future renovation of their historic main house. "It was a chance to make better use of our backyard, too, which has always been our favorite part of the property," the owner adds.
As it stood, the shed had separate entrances to two distinct rooms: one with carpet and one without. The owner thinks that the carpeted space may have been a residence at one point, but the other area was most likely a barn and chicken coop. Its tree stumps and spiders would have to go, but the couple wanted to find a way to hold onto all that wood.
Reclaimed wood from the original shed was used on the floors and ceiling in the common area.
Since the couple sought to reuse as much as possible, they partnered with Home Front Build on the project to capitalize on the firm’s expertise in woodworking. It took about two weeks to salvage what they could of the shed after plans were drawn in fall 2019 for a 780-square-foot unit with one bedroom and one bathroom.
"Having a large, open space doing triple duty as a kitchen, living area, and dining area helps it feel spacious—as does the high ceiling, the windows on the north side, and the large sliding glass doors that open to the backyard," the owner says.
Custom cabinetry, countertops, and a dining table were crafted from salvaged wood.
Wood salvaged from the shed was reimagined as flooring, custom cabinetry, and a ceiling detail in the common area; the kitchen’s live-edge countertops, cantilevered shelves, and dining table were crafted from the remnants of a neighboring tree. Even the coffee and side table in the living area were built from a walnut stump found in the yard when the couple first moved in.
"We kept the rest of the color palette simple: mostly blues and greens, with pops of orange and yellow," the owner says. And in keeping with the environmental mindset, high-performance thermal sliding doors and wide eaves over the wraparound deck keep the space naturally comfortable.
Green tiles complement an oversized vanity in the bathroom, which gets a lot of natural light.
It took about a year for the project to be completed, but whether it’s a triumph is still a bit of an unknown. "We wanted an easy-to-navigate floor plan, partly because we didn't have much space to play with, but also because we were imagining our parents in the house and anticipating their feedback," the owner says. "When they're finally able to come visit, we'll know how successful we were."
The ADU stands ready for guests—and the owners to use as a temporary home during renovations of the main house.









